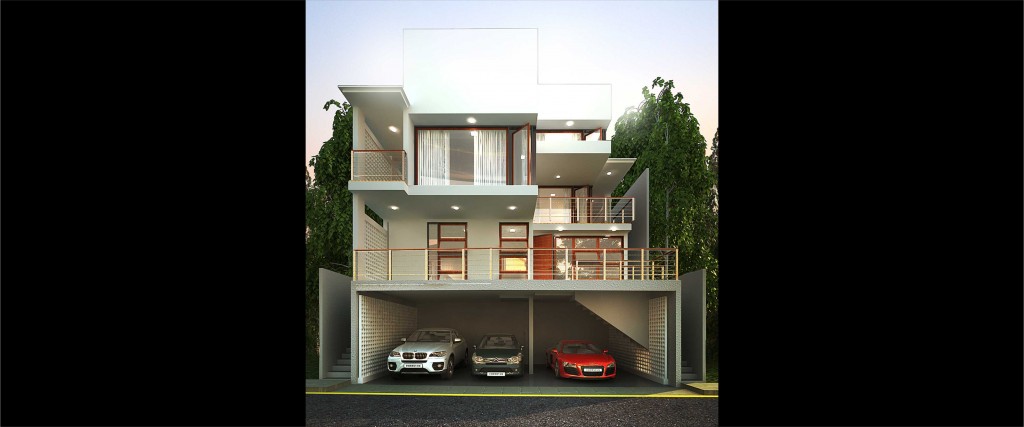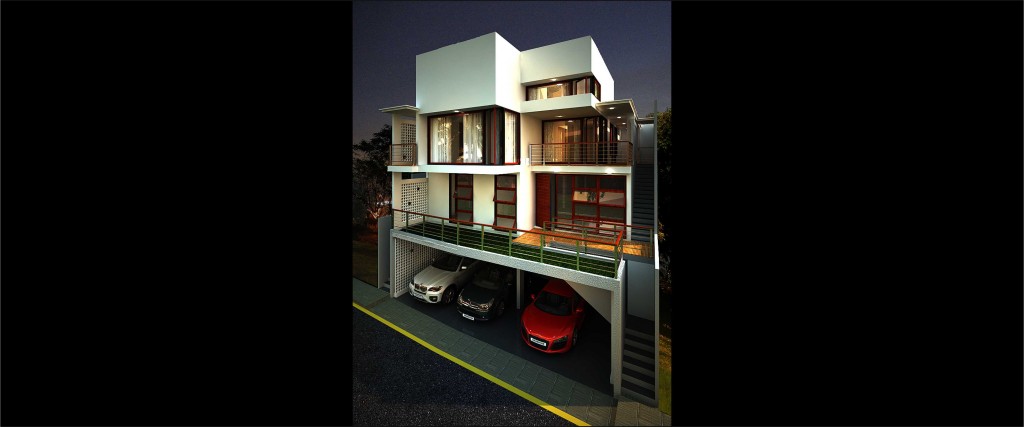House ER
Architect
- Videshiiya
Location
Gunung Sari, Balikpapan
Area
- 516 Sqm
Status
Construction Phase
Year
2013-2016
Designers
- Niniek Febriany
- Stephanus Theo
- Eka Ramadhany
Being in the middle of very dense urban housing, surrounded by very colorful kampung houses, Eko’s house tries to be as minimal and simple as possible which makes this architecture unique and distinct compared to its surroundings.
The design will accommodate a large garage, the house of the family on the second floor and an extra boarding room on the third level. Separated circulation has already being prepared to anticipate conflicts between public and private, and more importantly the space permeability and flexibility to anticipate change of function into small office-apartment.



