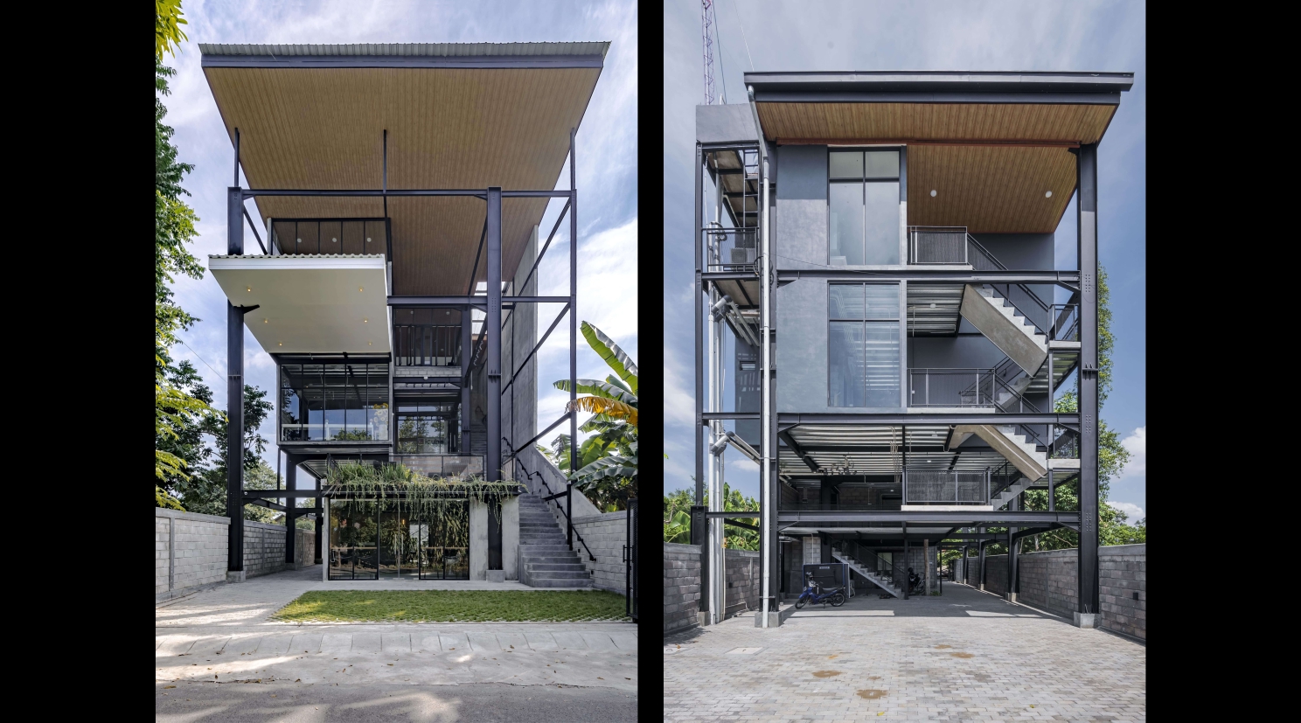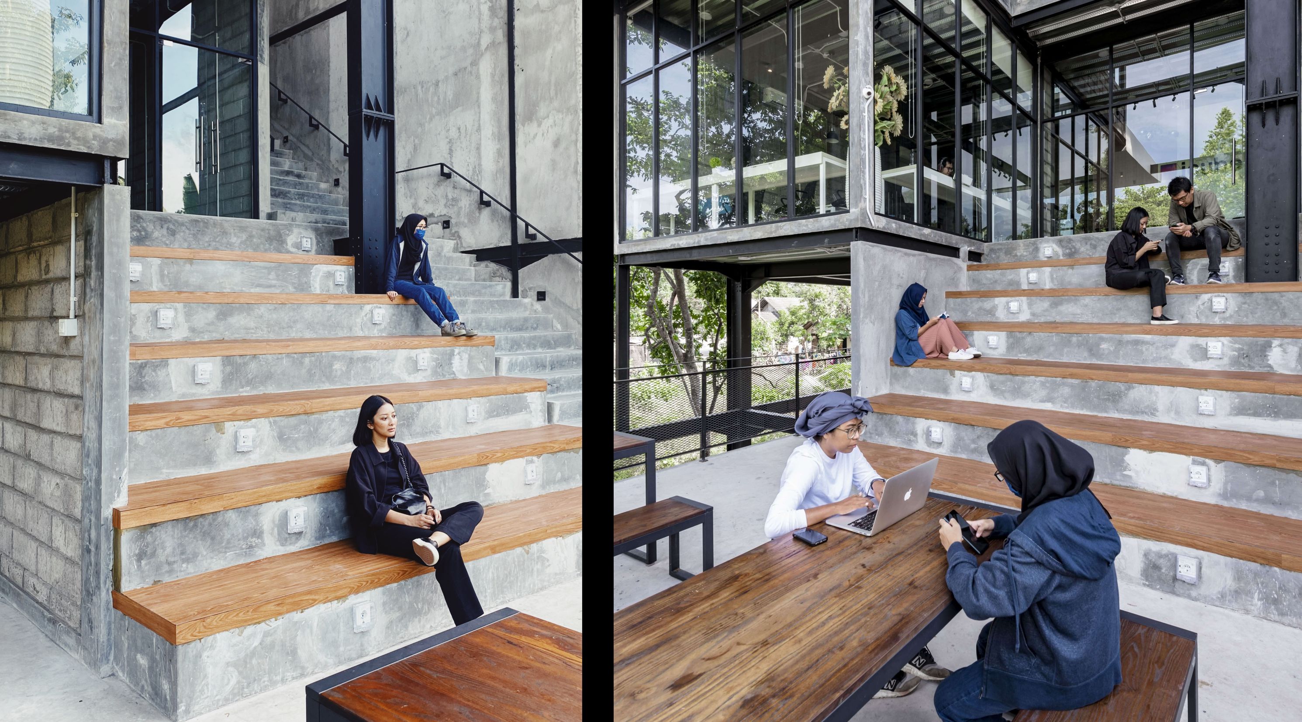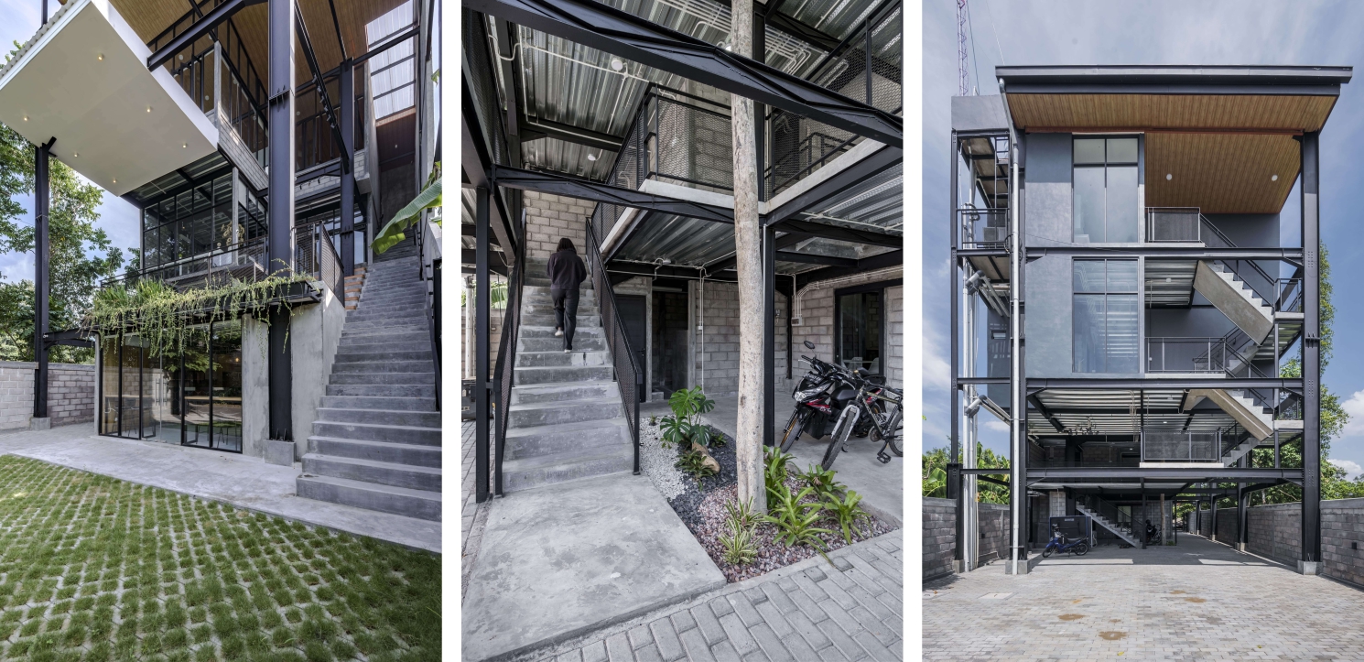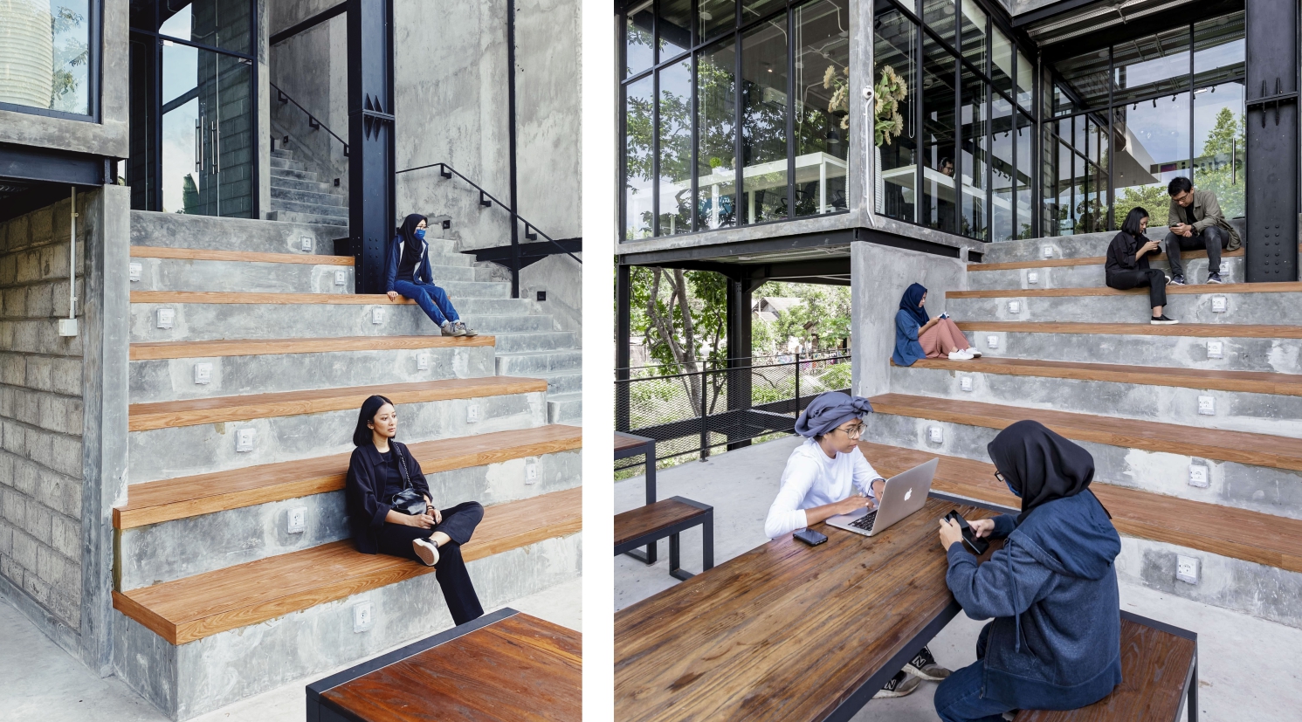ICube | Office and Creative Hub
Architect
- Videshiiya
Location
Sleman, Yogyakarta
Area
- 882.6 sqm
Status
Completed
Year
2018-2019
Designers
- Niniek Febriany
- Russelin Edhyati
- Eka Ramadhany
- Gilang Rizky
- Dhia Khairunisa
- Annisa Nastiti
- Elly Mariana Dewi
Photographer
- Kurniadi Widodo
Icube is an office for an IT company located at Dukuhsari, Sleman, Yogyakarta. In this area, the natural surrounding is still well preserved, while single storey-two storey high private-landed residentials still occupied most of the area.
The design concept started from the culture of the workers. Most people who work in Icube are staying more than they have to, the office becomes like a home. Working in an IT company also demands them to have more focus, constructing habit of indifference towards their surroundings and other people.
We would like to change this cultural behavior. The strategy is then to create an office like home and space of interactions not only with other people, but also with the site’s beautiful surroundings.
The concept is to blend office and creative hub into one organism.
The program for this project includes: café and parking area on the ground floor, an outdoor amphitheater on mezzanine floor, reception and formal office space at second floor, office management and Meeting space on the third floor.
The space planning is based on the spectrum of interaction that we want for each floor.
The vertical circulation is positioned in the east. Entry for each floor, plays with solid and void. Higher the level, the entry becomes more solid. On the first floor, the entry faces the outdoor parking area, on the mezzanine and the second floor, the entry is still open and welcoming, but to reach the second floor, we need to climb up the solid amphitheater, while reaching the third floor, solid walls will begin to surround us, a sign that we have reached more private area.
The ground floor should be the most public area, where the coffee shop is located, where interactions will be happening the most, this encourages interactions with new people as a gate towards new perspectives and ideas. This floor also capable of housing a large parking space, for the guests at the front, and for the workers at the back, creating clear zoning between guests and the users. The empty space at the back can also be used for outdoor events and future building expansion.
The mezzanine floor is a semi-public area, where the workers can interact with their surroundings and have more options for alternative desk and refresh their minds. The amphitheater can also be used for presentation events, either for closed-Icube only events or public event such as Pecha Kucha, it becomes space for testing, discussing, and transforming ideas. Basically, the mezzanine floor celebrates interactions with and for everyone.
The second and third floor is a more private area, where people formally work. With North and South building orientation and large canopy on the top of the building, we choose operable-floor to ceiling glass windows on these floors, giving the users access towards the site’s natural surroundings (Merbabu and Merapi Mountains at the north and the village surrounded by large trees at the south) and daylight . Mind recreation is only a peek away balancing the worker’s long working hours and such demanding tasks.
The architecture also allows light and air to penetrate the center of space by positioning a void and a new tall tree planted on the ground. Operable glass windows surrounded the void, facilitating maintenance and anticipating Sleman’s micro climate.











