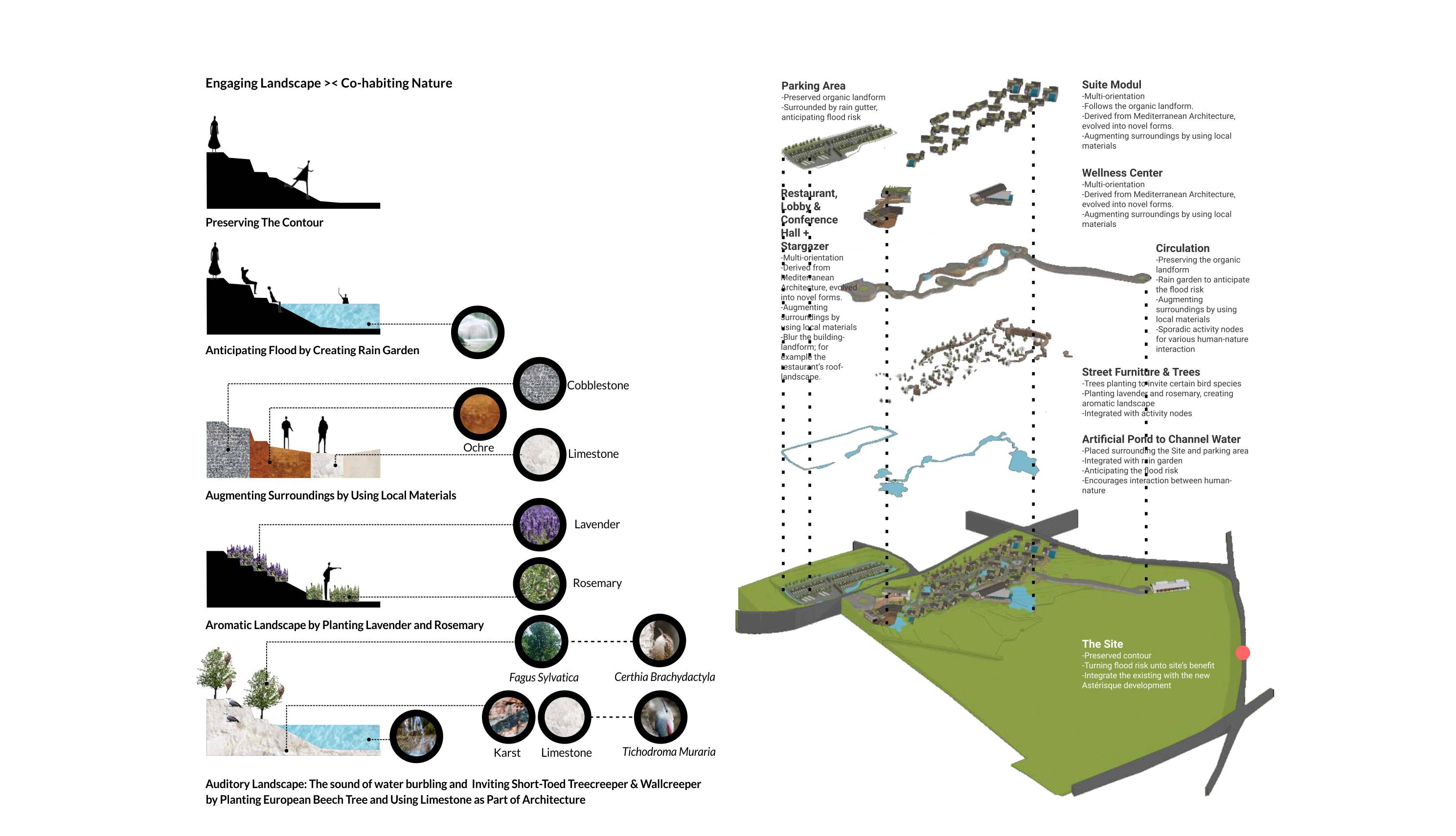Astérisque | Villars’ Little Star in South of French
Architect
- Videshiiya
Location
Jardin de Villars
Area
- 28.995 Sqm
Status
Proposal
Year
2020
Designers
- Heppy Eka Ramadhany
- Stephanus Theodorus Suhendra
- Reza Primardiantono
- Annisa Nastiti
- Russelin Edhyati
- Elly Mariana
- Gilang Rizki Fauzi Putra
Aristarchus of Samothrace used a symbol/glyph when he proofread Homeric poetry. The two thousand years old glyph function is to mark lines that were duplicated.
It was also used as an indication of comments or corrections in the text of literature, mathematics, and astronomy by 300 B.C. scholars.
The origin of the asterisk can be traced back as far as 5.000 B.C. by the Sumerians who used the starlike shape called dinger to communicate sky, heaven, or deity.
The site’s various and rich context actually reminds us of this glyph/symbol.
Astérisque multi-functional usage shows flexibility, multi-interpretation, multi-representation of meaning and appreciation towards context.
Context becomes our guidance. It is manifested in form of imaginary starshape axes. The axes direct building positioning to create diverse vista. Although the design refers to mediterranean architecture, the notion of stretching vernacularism into the 21st century, balance the whole concept. It also represents the aformentioned urban-rural spectrum.
Appreciation and anticipation towards context doesn’t stop there. The buildings are following the organic landscape and contour, then elevated while at the same time avoiding the existing trees. We also create rain garden as the site’s water pocket.
The whole strategy is anticipating the flood while at the same time turns the risk unto the site’s benefit.
Manifestation of context also comes in form of local material application. Limestone, cobblestone and ochre are dominant and unique materials found within the site’s context. Its usage allows the design to blend with its surrounding, while at the same time attract certain bird species, creating bio-diverse environment.
Site Study
The Site is blessed to be surrounded by both a hilly natural-rural environment and urban development. It is surrounded by the scenic Alps mountain range to its North and Luberon mountain range to its South.
The Site is also surrounded by tranquil natural parks such as the Parc National des Ecrins, Parc and Naturel Regional du Queyras which are approximately 120 km North-East of the Site. The nearest Natural Parks are Parc Naturel Regional du Luberon which is located just within 30 km radius and Parc Naturel Regional des Baronnies Provencales which is located within a 60 km radius of the Site.
It is also strategically located near a couple of urban centers such as Apt (within 30 km radius), Avignon, Orange, Cavaillon, and Carpentras (within 60 km radius) with nearby airports located at Avignon.
The environment surrounding the Site is abundant, not only with its natural gifts but is also full of history, waiting to be explored. Cities like Avignon and Orange are known for their World Heritage Sites, while some villages nearby the Site have existed since the 11th-18th century.
Considering the close distance between the Site with urban centres such as Avignon (population of 91.921) and Orange (population of 28.919), Our design allows the setting of the transition from urban to rural to be as smooth as possible and allows for a form of balance between modernistic and clean geometrical architecture but still promoting the organic landscape and environment, offering a retreat, but not total isolation and extreme change of conditions.
We have taken the rich background of the Site and have incorporated into our design the conclusion that each and every part of the context matters and should be given its own space (to create a holistic architectural design)
Engaging Landscape >< Co-habiting Nature
As a form of appreciation towards the natural and urban richness of the Site, we offer a minimum ‘cut and fill’ process as we would like to keep most of the natural contours of the environment. Letting the water flow, creating a rain pocket in between buildings and preserving the site’s natural ability to absorb water are some of these features that we have incorporated into our thoughtful design.
By planting European Beech Trees (Fagus Sylvatica) and using Vaucluse’s potential material: Limestone, the Site will naturally invite birds like the Short-Toed Treecreeper (Certhia Brachydactyla) and The Wallcreeper (Tichodroma Muraria) to be amongst its leaves and shrubbery. The trees will create a sanctuary for the birds as a form of inter-species co-existence and at the same time, guests will be surrounded by the lovely birds, chirping and resonating throughout the Site.














