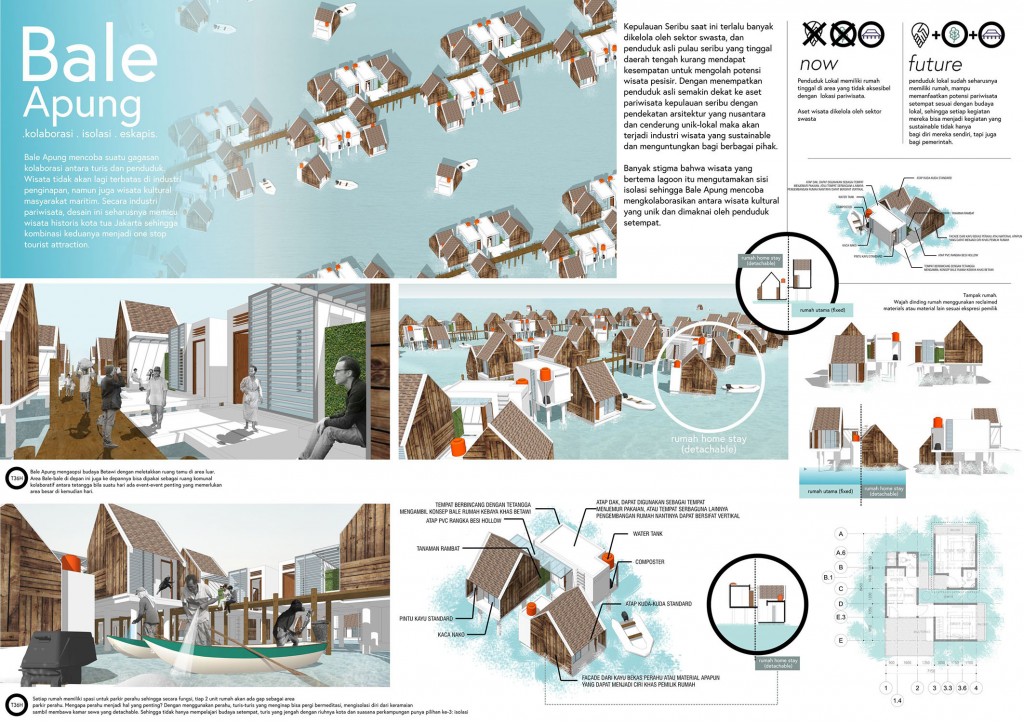Bale Apung | Kolaborasi . Isolasi . Eskapisme di Kepulauan Seribu
Architect
- Videshiiya
Location
Kepulauan Seribu
Area
- 36 Sqm - 54 Sqm
Status
Proposal
Year
2016
Designers
- Heppy Eka Ramadhany
Kepulauan Seribu is managed mostly by the private sector while the local people was excluded from the development of Kepulauan Seribu tourism.
The design tried to integrate social-typical housing, occupied by the local, identified by the local, maximizing the potential of local culture, evolving their daily routine as part of indigenous tourism.
The basic strategy is to position the local people closer to the tourism asset by building and developing arsitektur nusantara (Indonesian Architecture) which tend to be local-unique to provide more sustainable tourism scheme and be beneficial for all people.
Bale Apung (floating house) is the manifestation of collaborative and evolved form of archi-tourism.
Eventhough the idea is to build social-tourism houses, Bale Apung open the door to cultural tourism of maritime indigenous by programing a detachable room, enabling the tourist to escape (or isolate when stopping) around Kepulauan Seribu towed by boat, aiming for more explorative tourism, while promoting historical tourism of Kota Tua Jakarta.
This way the tourist able to experience the locals daily activity, escape to explore the area, or isolate themselves by stopping in the middle of nowhere and meditates, sleeps or even having a fancy dinner far far away from their original position.
The so called archi-tourism also speaks of socio-cultural concept by adopting Betawi traditional house. This concept manifests in the configuration of space: Bale-bale (the outdoor reception area (to accommodate guests) and the long social terrace in front of it. This feature will become collaboration and informal community space which can be used by anyone for collaborative event such as independence day, wedding reception or maybe just a simple place to gossip around the neighbors.
To ensure the local people to feel at home, the facade will be able to change accordingly, following the expression of the occupant. Meanwhile, the architect use reclaimed woods because of it’s identical with the material of local people’s boat and thus indirectly reveal the local livelihood (fisherman). The house also provide space (gap between houses) for individual boat parking.





