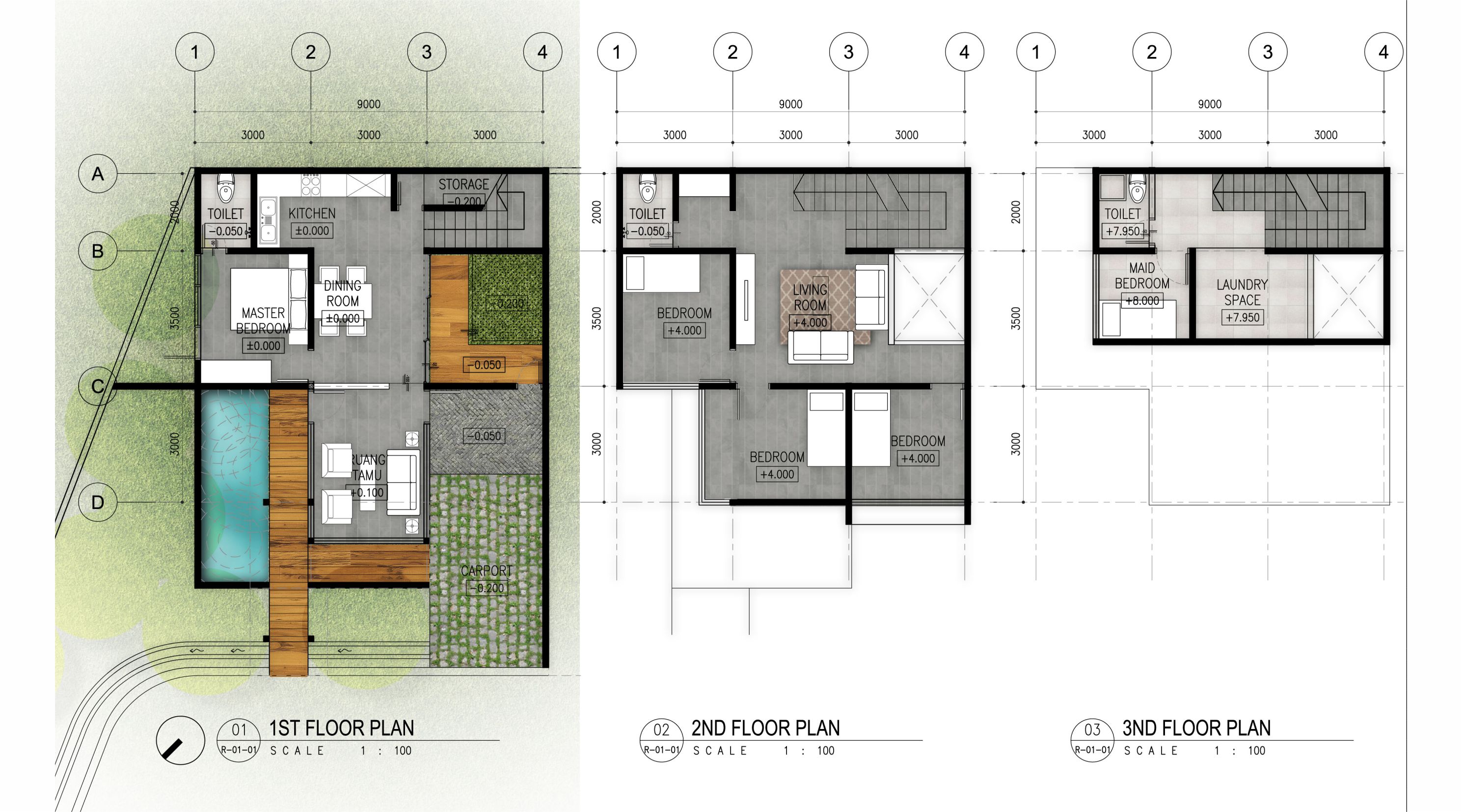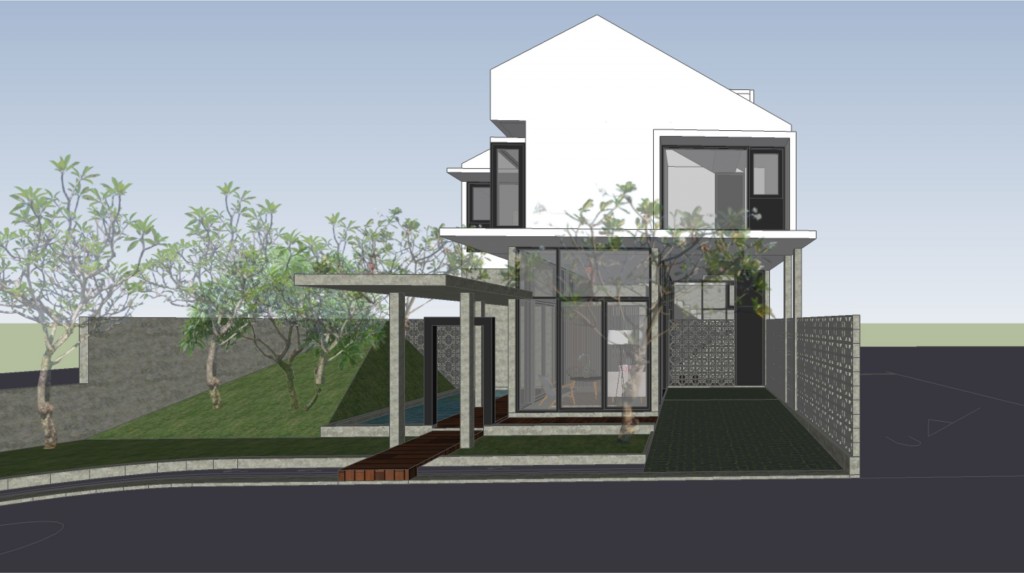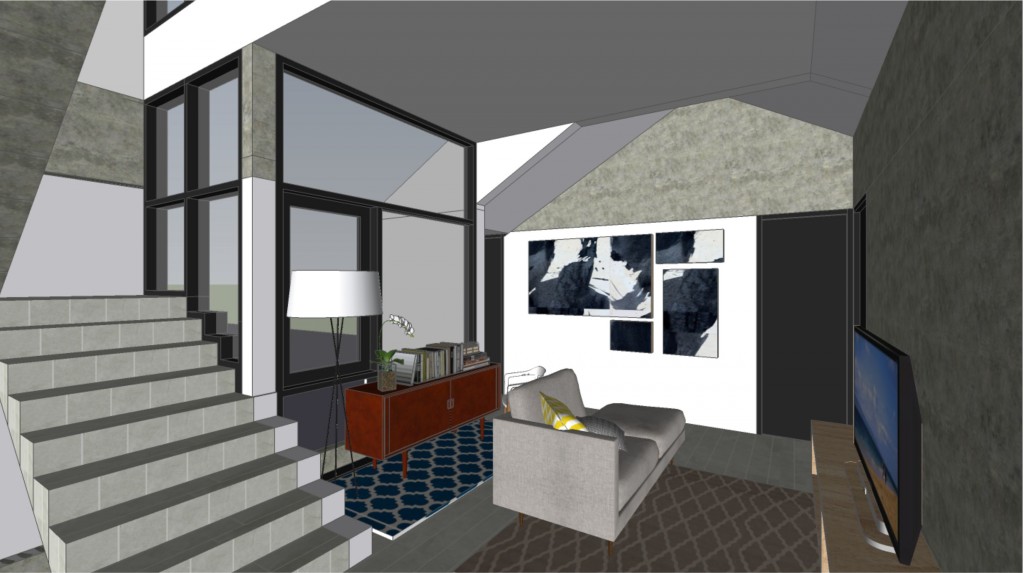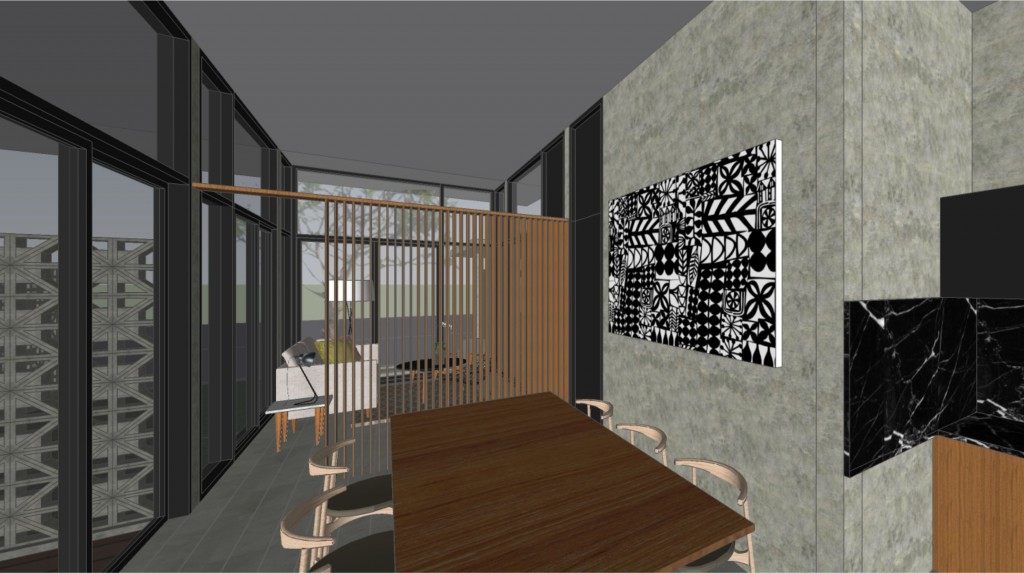House W
Architect
- Videshiiya
Location
Borneo Paradiso - Balikpapan
Area
- 162,5 Sqm
Status
Proposal
Year
2014
Designers
- Russelin Edhyati
- Fransiska Damaratri
- Stephanus Theo
- Anissa Cinderakasih
Indonesian residential space almost always sparks problem and never seems to actually develop a real solution.
This project is part of the problematic solution.
The existing consist of a 36 Sqm house on 154 Sqm land. Man sure never get enough of space, there will always be excuses to consume more land rather than use it as an innercourt (the entertainment of modern architecture world), either it’s a new born baby, visiting relatives who need a room to stay or even a small bathroom.
The design tried to improve function and space of the building by adding floors vertically, This way, the house still be able to develop without sacrificing land area. Two Innercourts improve the previous design by giving access to daylight and air circulation (It wasn’t a mere entertainment afterall!).
The first floor will accommodate the master bedroom, kitchen-dining area, guest area, small storage, and of course:The innercourts. The second floor will accommodate 3 bedrooms, and a living room. At last! a privacy for modern family activity.
The facade balanced between the solid face of the second floor, a clean gabble house dominated with white walls and the void face of the first floor: a transparent clear glass material to float the house to lightened the look of the house and at the same time secure the activity on the semi public area by showing the activity.











