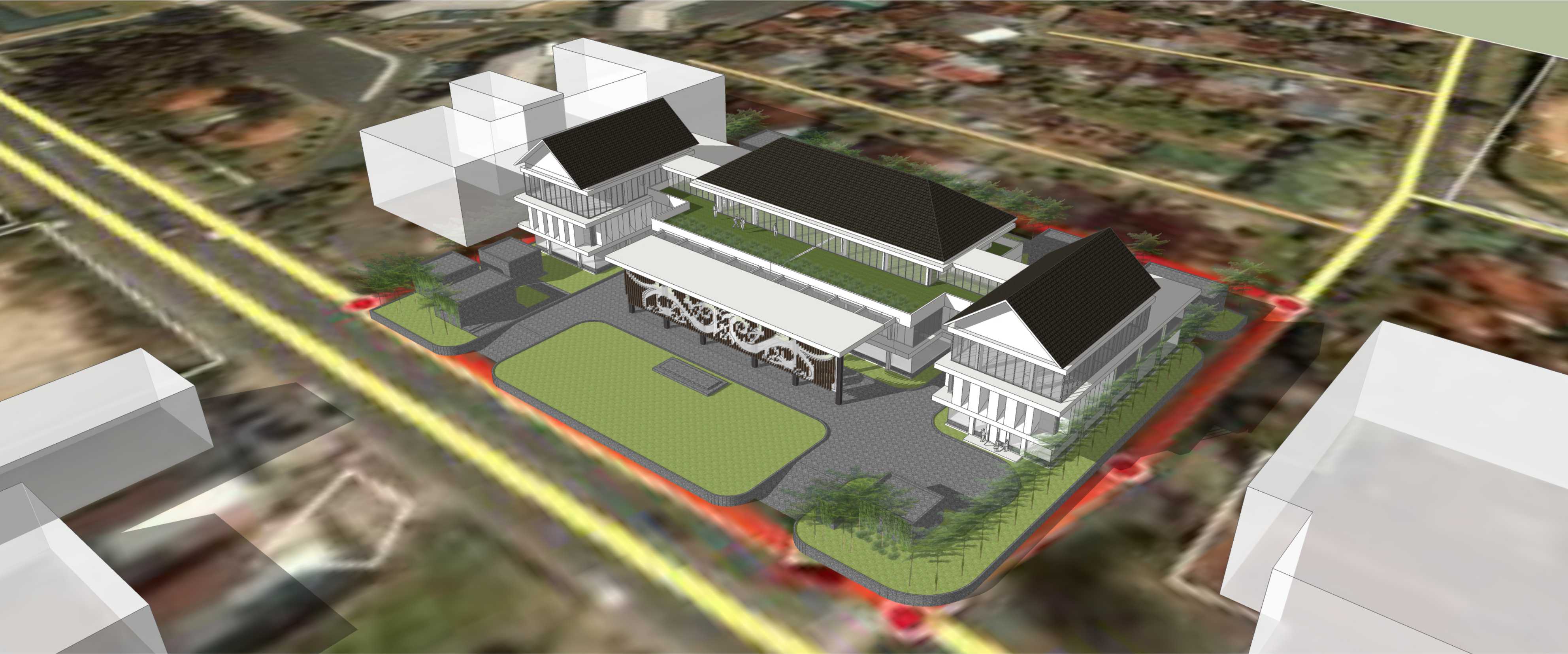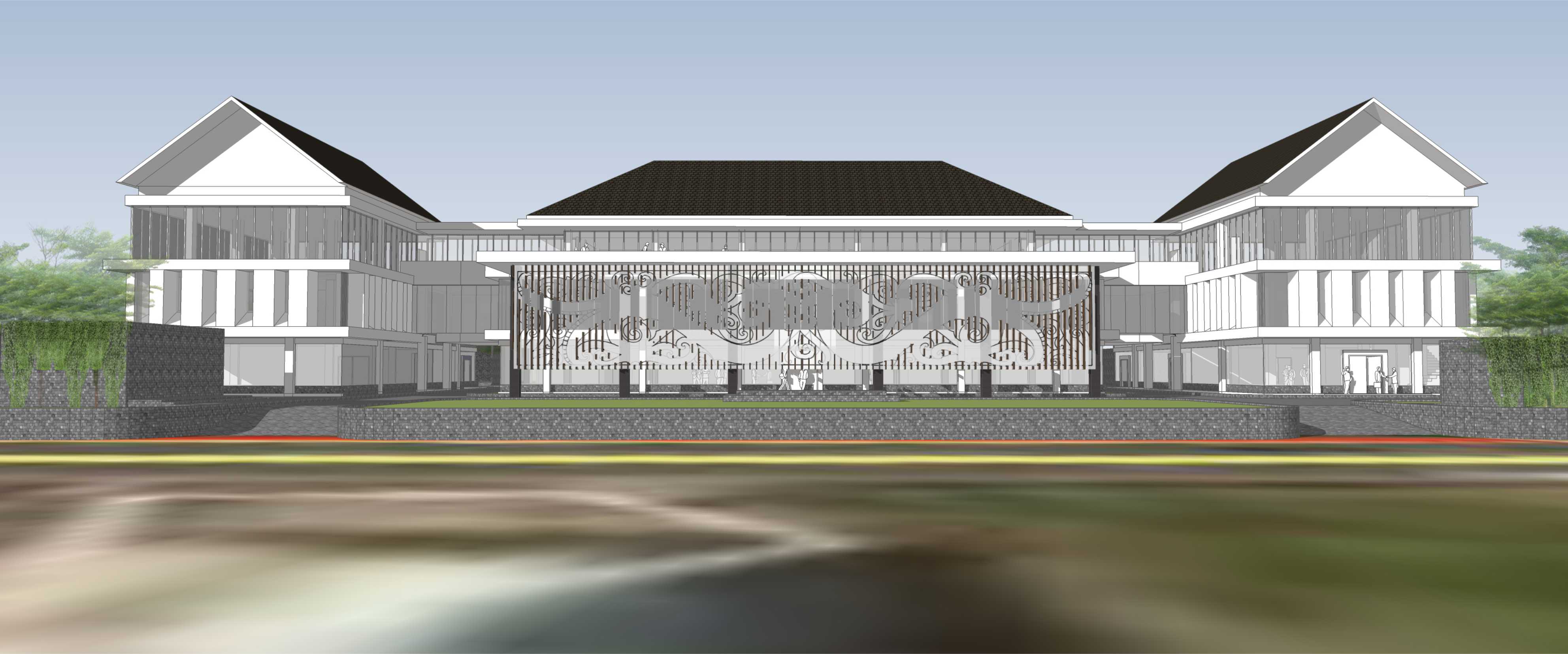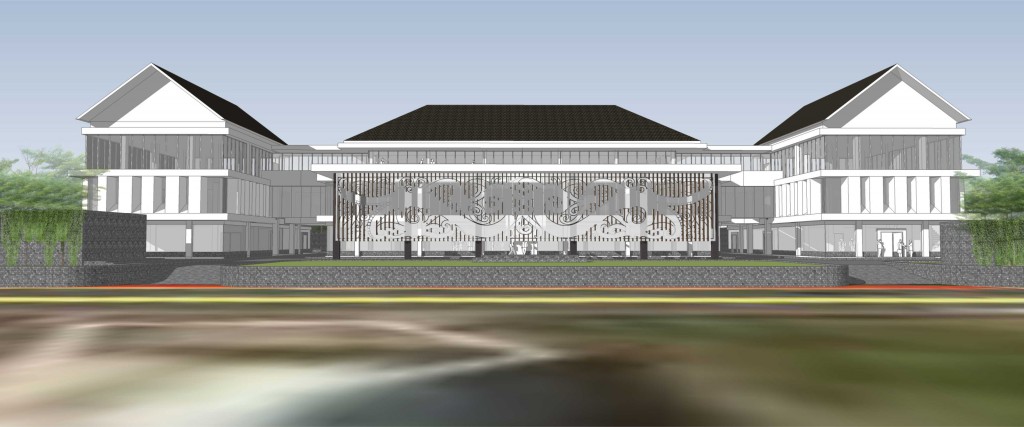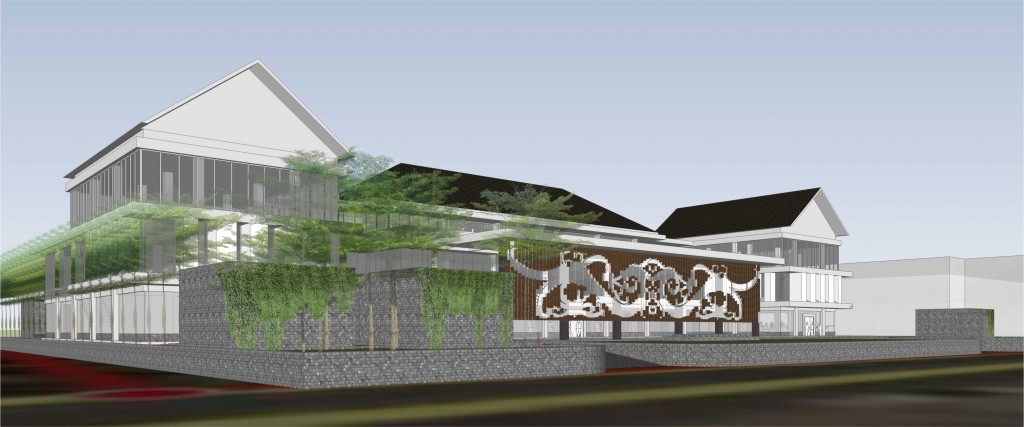KODIM 0905 HQ
Architect
- Videshiiya
Location
Balikpapan
Area
- 3.660 Sqm
Status
Proposal
Year
2015
Designers
- Russelin Edhyati
- Stephanus Theo
- Rinaldi Kesuma
Structure Consultan
- Chandra
Mechanical-Electrical & Plumbing
- Chandra
Military building always feels rigid and distanced from people they served, but for one thing, its typology always concludes clean geometry and facade, this also leads to simple facade and efficient space. KODIM HQ building definitiely has the same problem and quality.
While maintaining the “serious” image, rigidity, and its symmetrical form, the design concerns more about the identity of the building. Located in Balikpapan, Kalimantan timur/Borneo, the design tries to show the relationship between this building and the identity of the city.
Traditional pattern was chosen to reflect this relationship. Dayak’s carving pattern traced into modern rhythms of wooden facade designed to finally shortened the distance between the institution and the people.
The design also shows our drive to innovate the dynamic perception of still facade by placing vertical wooden rhythm into the dayak’s pattern, This comes naturally from the change of perspective as people pass by the building.





