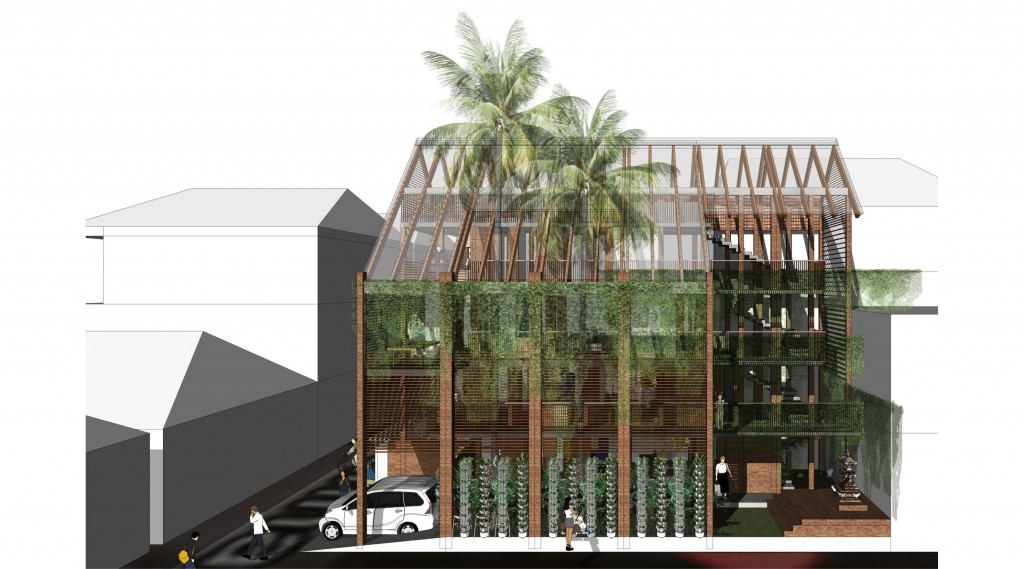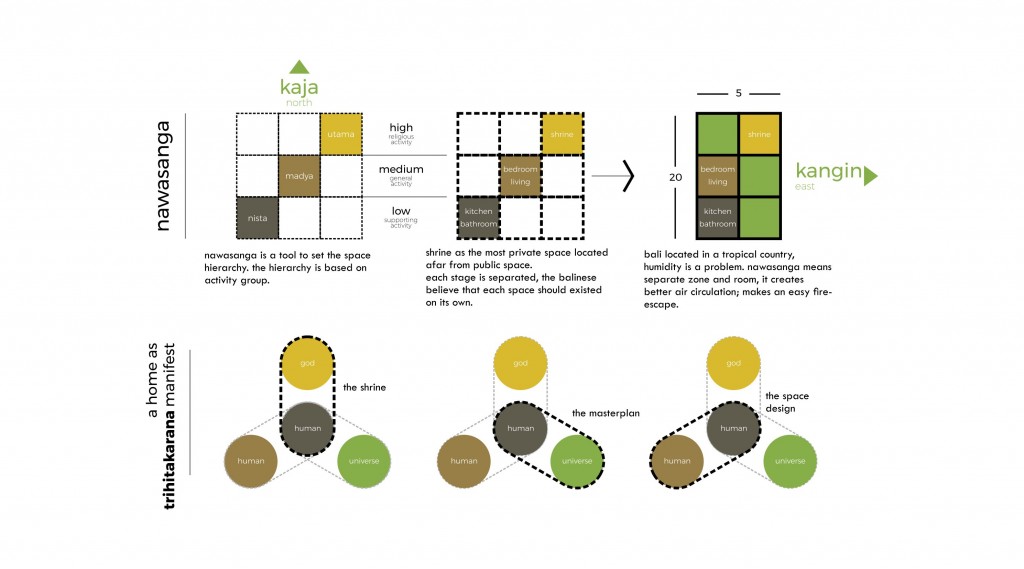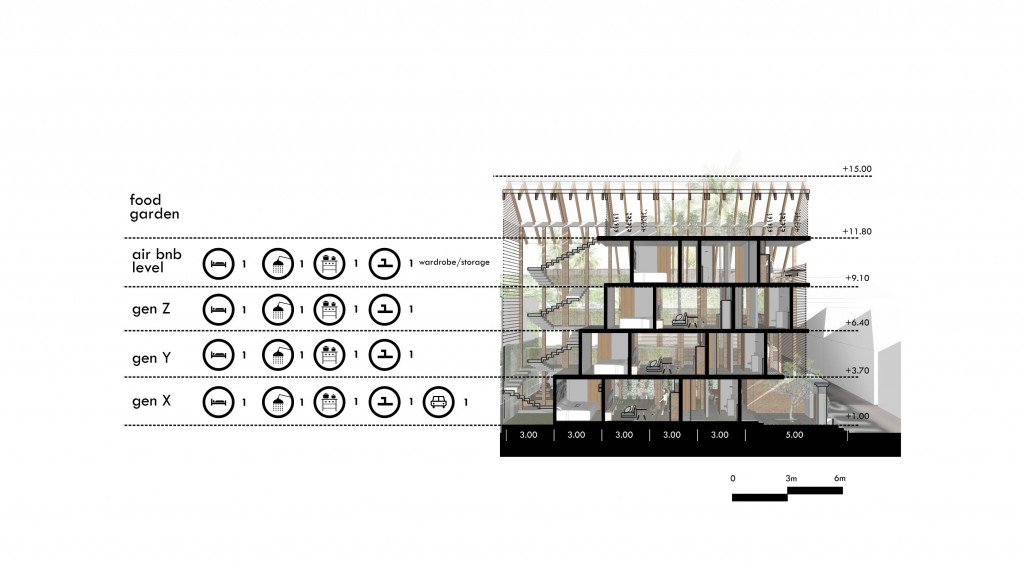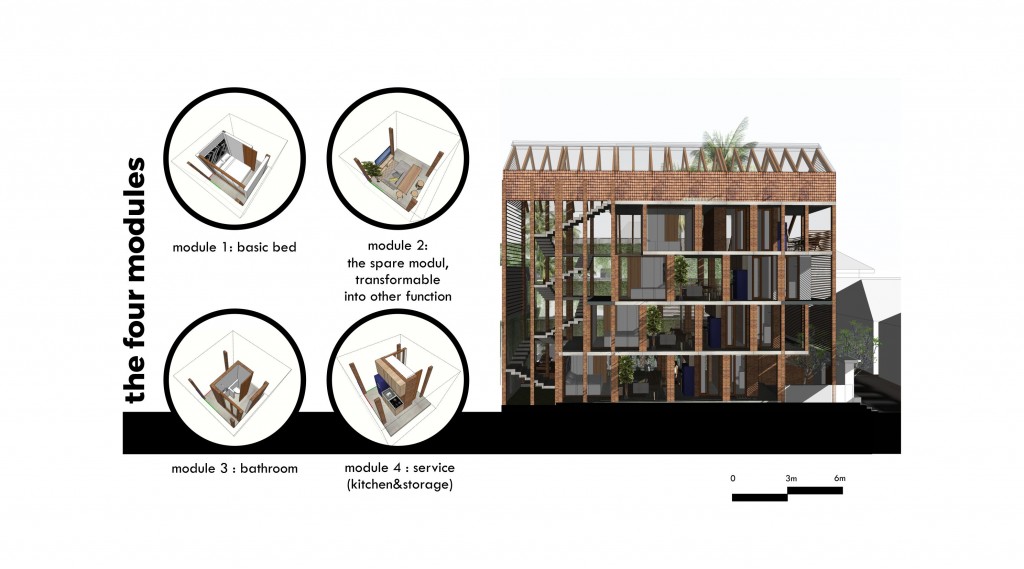Mengakar | 1 Are House Bali
Architect
- Videshiiya
Location
Sesetan, Denpasar
Area
Status
Proposal / Exhibition
Year
2017-2017
Designers
- Russelin Edhyati
This Project is a submission for Indonesian Young Architect 1 Are House which later chosen to be exhibited in Bali.
The project’s focus was to design a house for Bali Milenials – Multi Generation Family
Bali, the land of God, a special island. Balinese Hindu is different from the other Hindu. It’s born in this island, and made specially for this island; for its people, land, and also climate. Balinese were javanese nobel, artist, and intellectuals back then; they were the people who weren’t believed javanese system and decided to exile themselve and create an new culture, a new belief.
balinese knowledge are kept in symbols, in their beliefs. all of their philosophy is very much logical and scientific. how they put a house zoning is based on our climate not just a myth; south is the most windy, all humid space located in the south.
this design is 100% interpreting balinese concept.
Bali is changing but they stay in their beliefs.
This house is designed for 3 generations of Balinese; The generation X, Y, and Z, the milenials.
Balinese wisdom are science/knowledge that are kept as symbols, and as modern people, we interpret this symbols back to science and technology. Using them means we’re already answering all the challenge in design. This house is designed by the anthropometrix of Balinese, The space is small in size but compact in program.
We drive the user to root back, being a real Balinese that having a healthy spirit and body.








