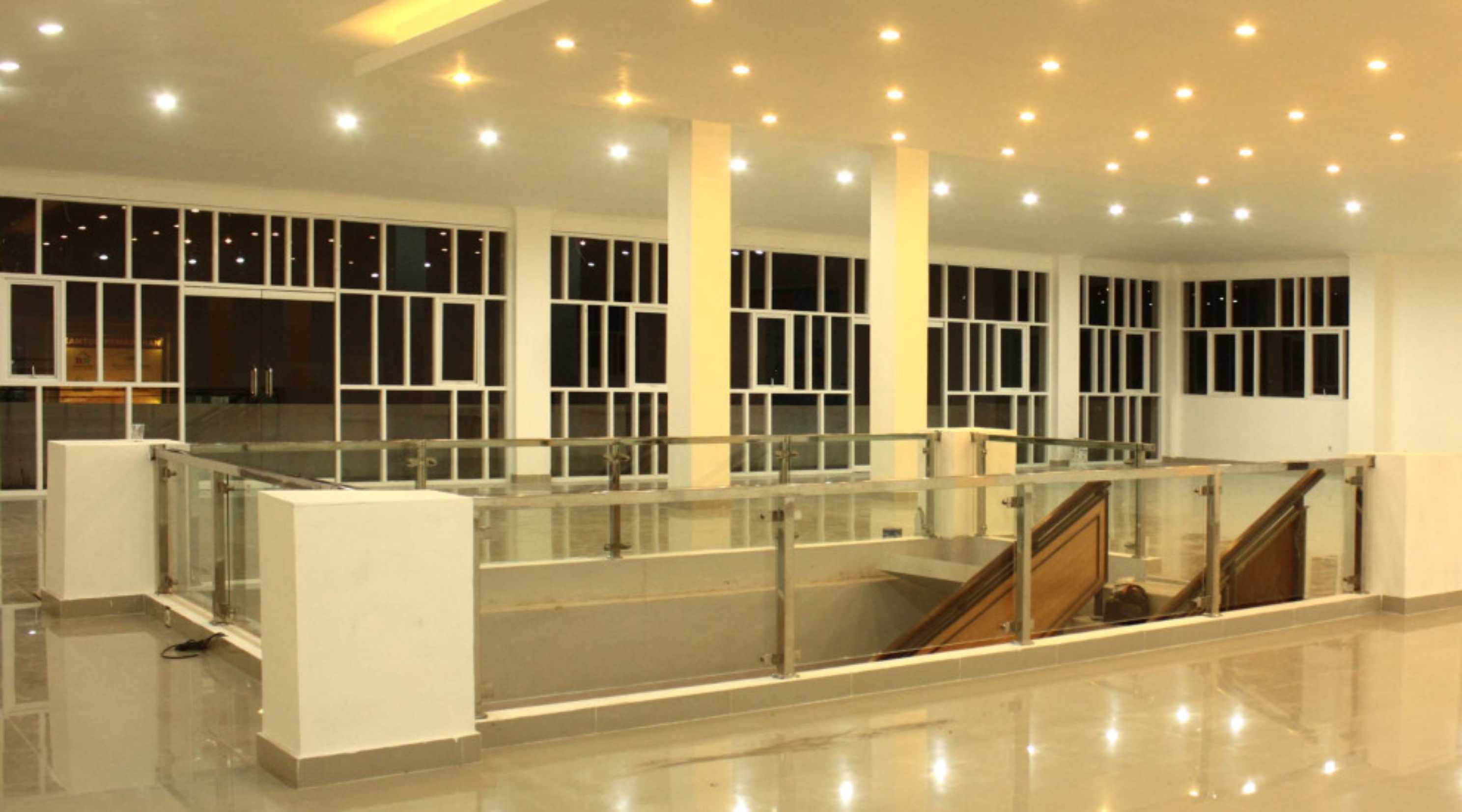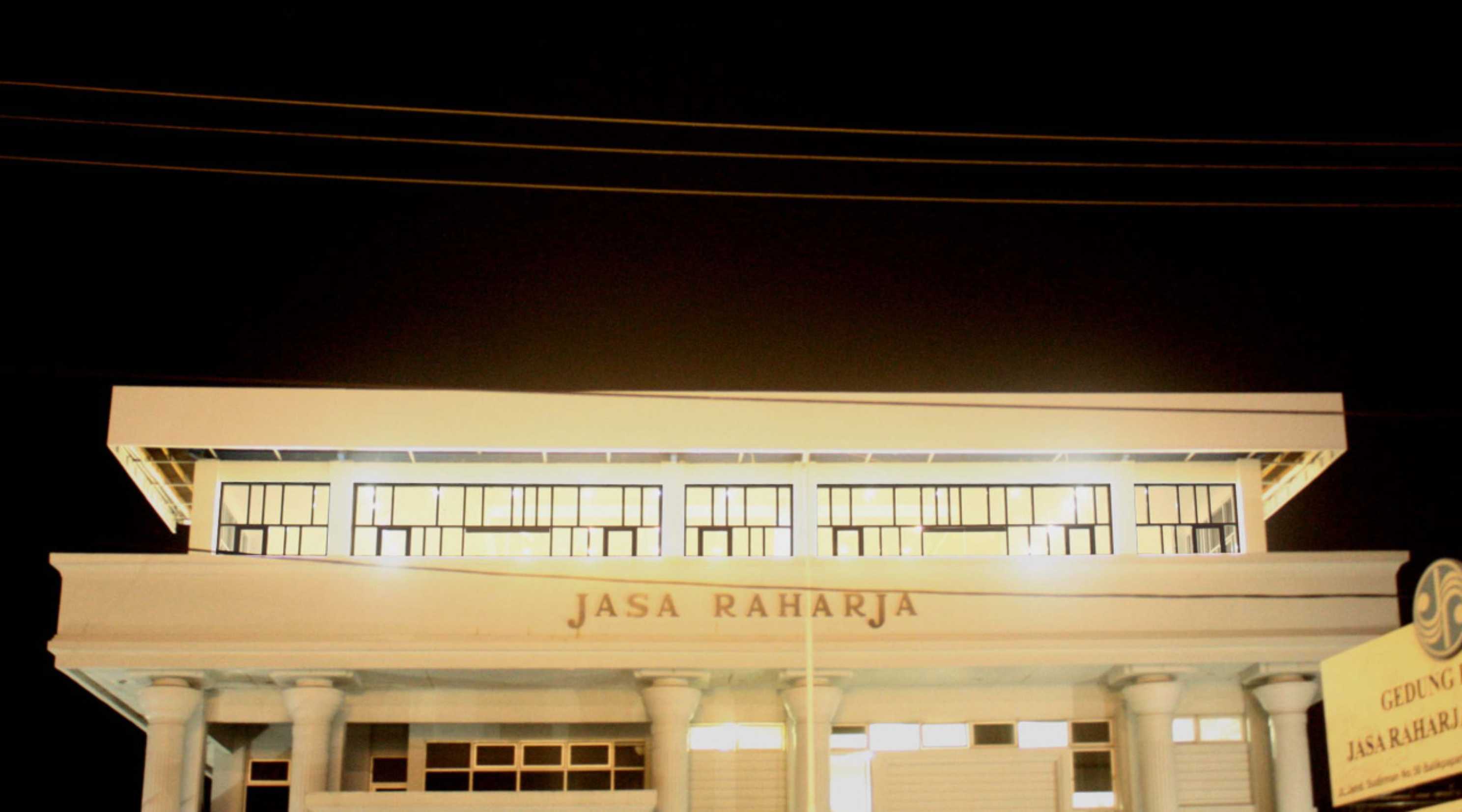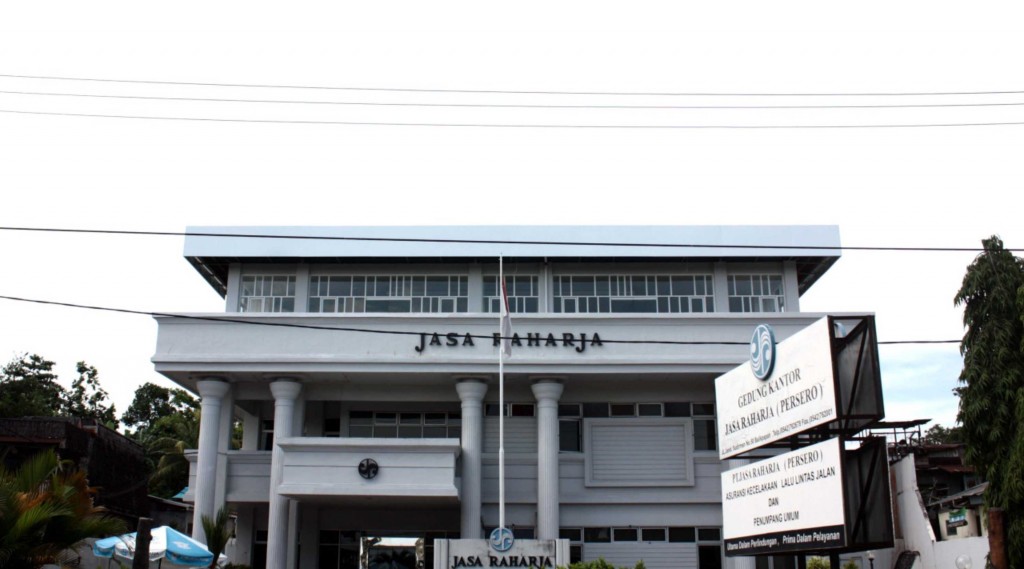Multipurpose Extension in Jasa Raharja Building Balikpapan
Architect
- Niniek Febriany
- Stephanus Theo
- Eka Ramadhany
- Russelin Edhyati
- Anissa Cinderakasih
Location
Balikpapan
Area
- 400 sqm
Status
Completed
Year
2013-2015
Building Contractor
- Daniel Henson
Multipurpose space of Jasa Raharja, a national insurance company used to be a dull space of less tone, just a cold room to rent.
The concept is to divide the daylight to give more tone by the shattered shadows inside and to balance the play of facade with the whole building, we paint it all white…yes, white, the god of all colors.




