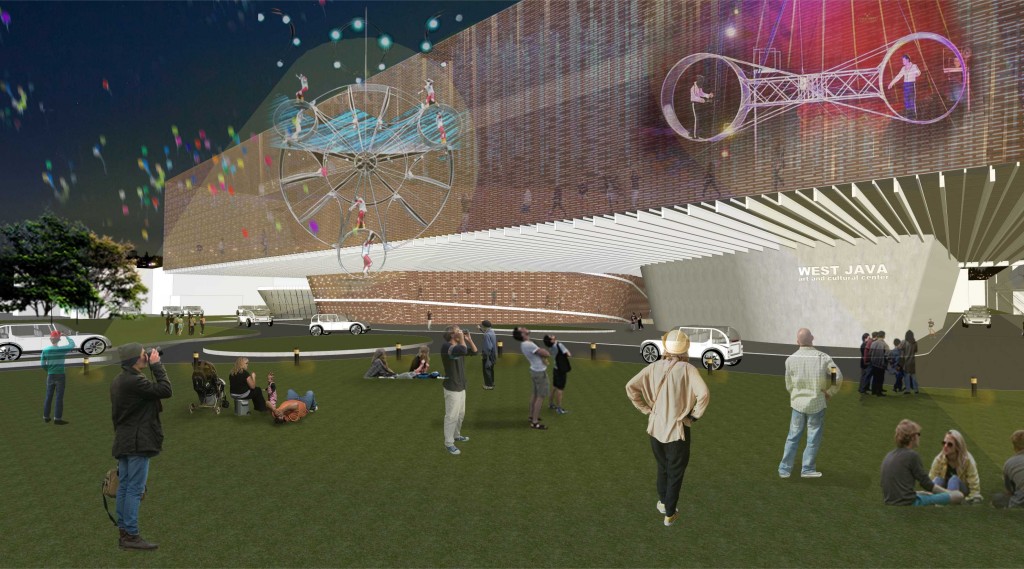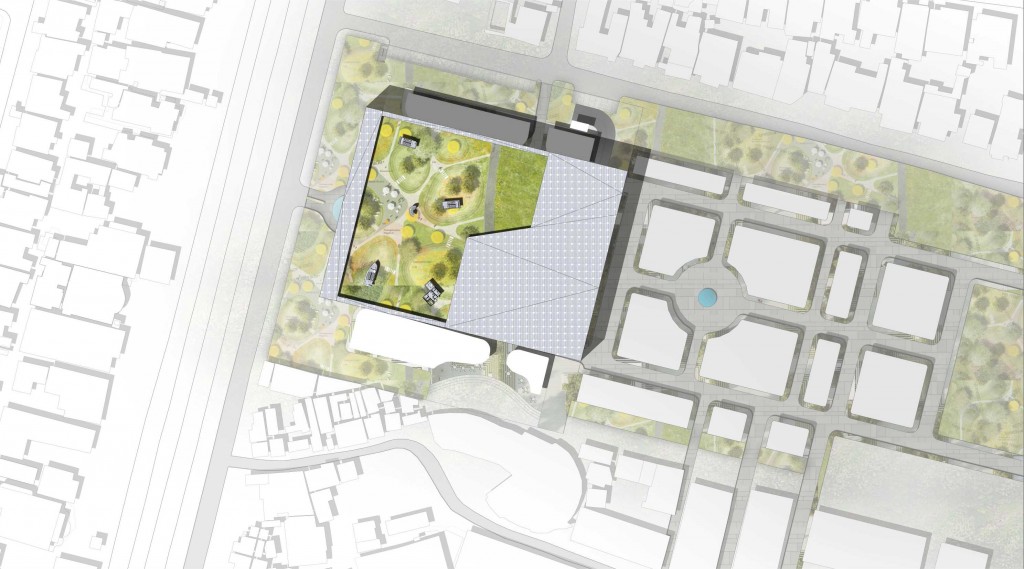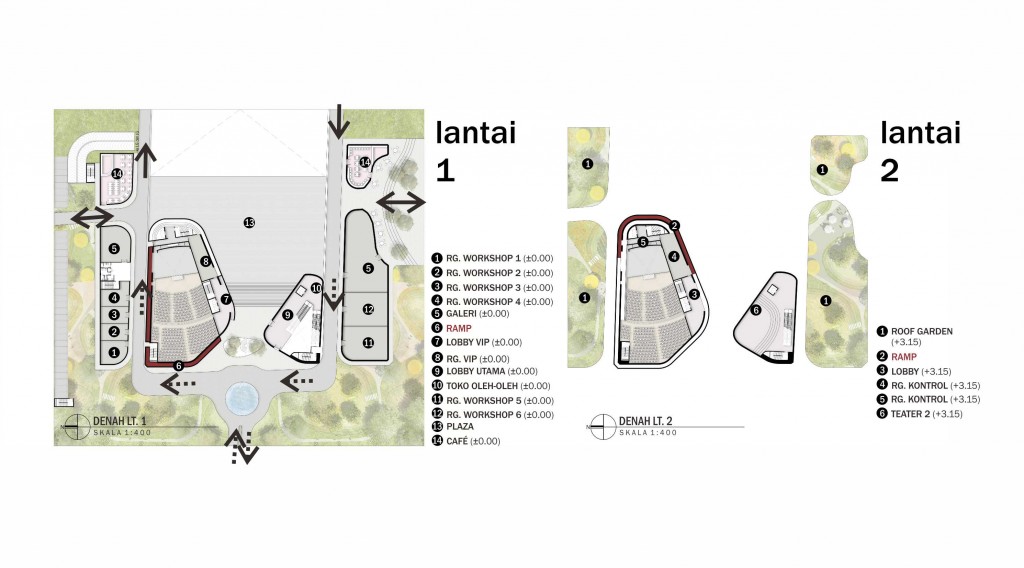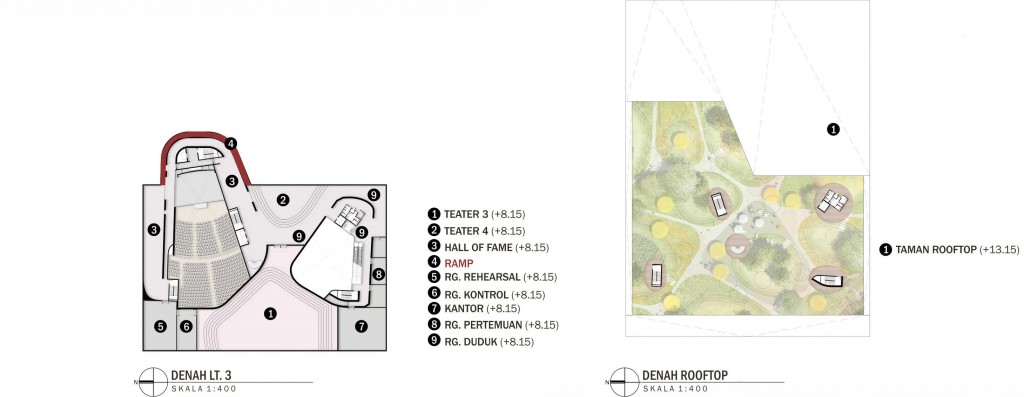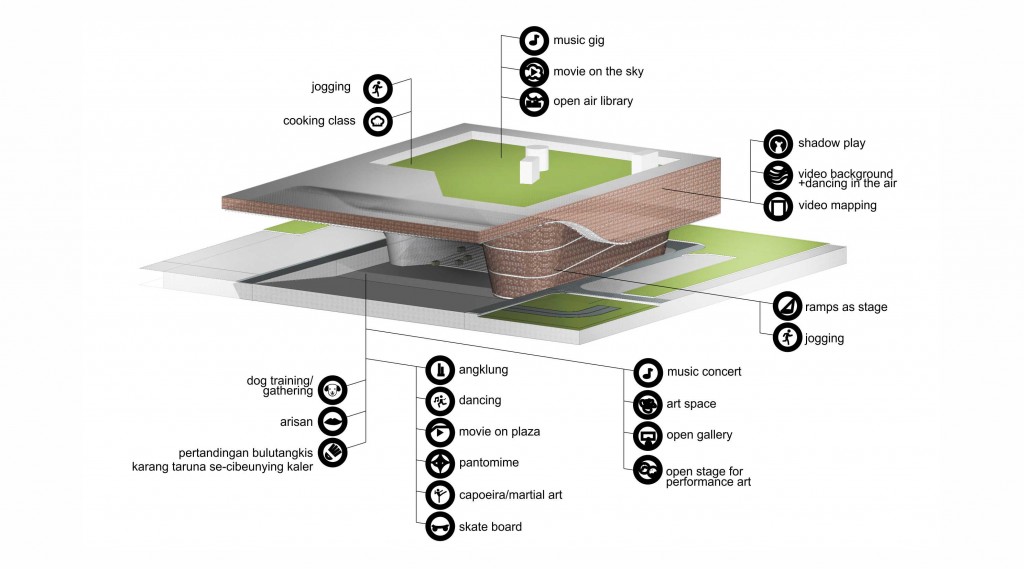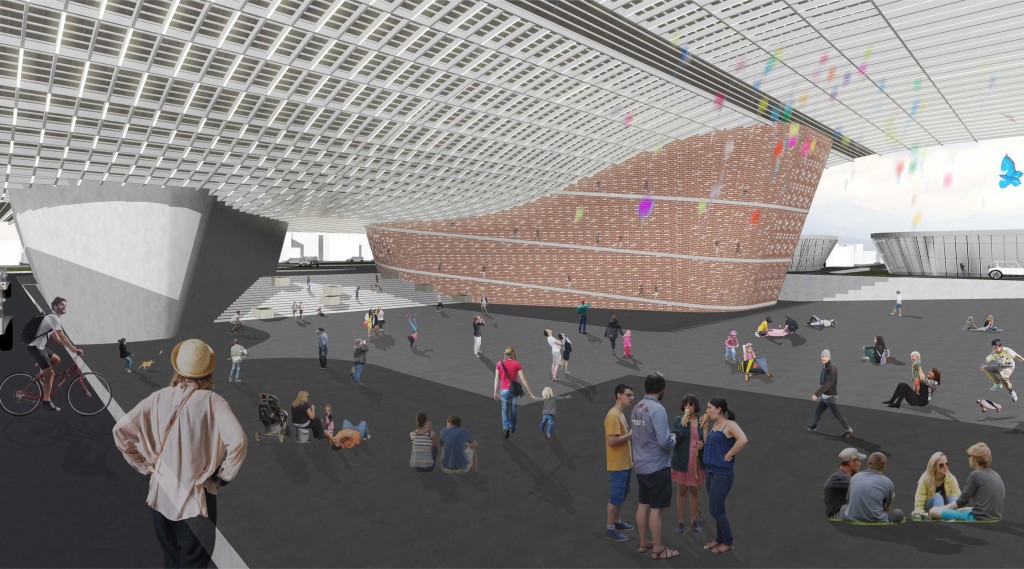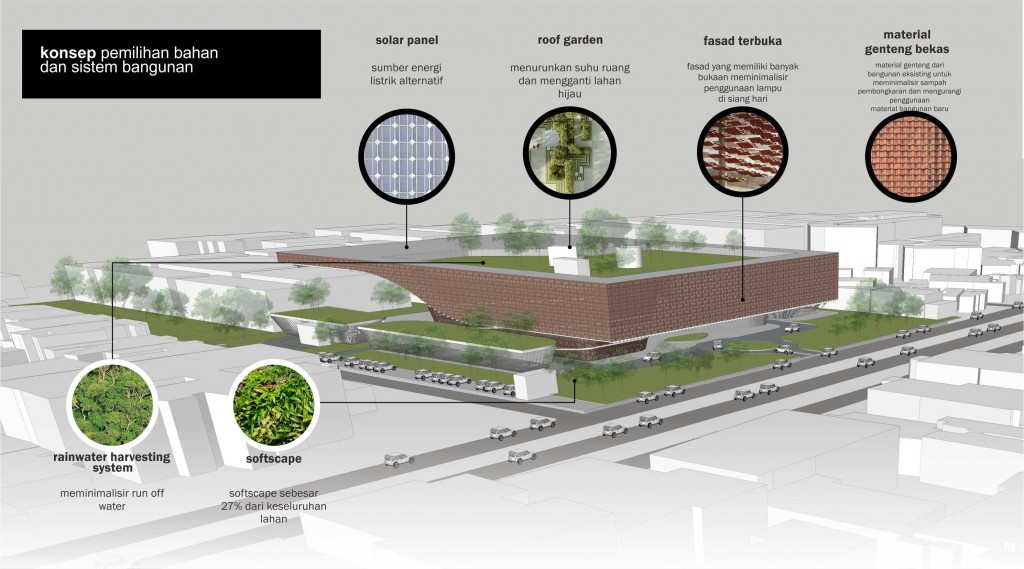Wastu Brahma | West Java Art and Cultural Center
Architect
- Videshiiya
Location
Bandung
Area
- 22.326 Sqm
Status
Proposal
Year
2017
Designers
- Niniek Febriany
- Russelin Edhyati
- Stephanus Theodorus Suhendra
- Jeanne Elisabeth
- Yulius Duta
- Gilang Rizky
The public sphere needs to intertwine monumentality with intimacy, collectivity with individuality, and project a sense of haptic invitation and welcome.
-Juhani Pallasma, Inhabiting Space and Time.
Constructing Community based society can not be done instantly. Urban project must be initiated to connect and promote unity through out our society.
Wastu Brahma is the manifestation of such urban scenario. An architecture completely aware with Bandung socio-cultural context and also able to represent its contemporary urban context, redefining Geopolitical context of ever growing, flexible, and dynamic society of Bandung-West Java.
The project intended to glue the long forgotten urban elements and fulfill its purpose as new architecture and future urban artifact.
The site is located on the main street, between two residential area and ITENAS University complex.
We wanted to continue the urban fabric by connecting kampung and university complex, with Wastu Brahma as its threshold. The next strategy is to design a narrow street and pedestran between design blocks to reinterpret and presents the memory of jalan Asia Afrika and Braga 5.
Wastu Brahma also propose a dynamic programs on every part and landscape of the building. Some attraction will be accesible from the outside of the building even for people who stuck in a traffic in front of the building.
The facade perform not only as a building’s closure, but also act as performing stage and circulation. The roof also provide cinematic entertainment, not only a garden or utility landscape.
The building offer experimentalism to redefine, and re-introduce Indonesian performing arts and entertainment in context of sharing and performance setting principle.
As urban nodes, The facility will also includes a plaza, shades by theater’s overhang, blurring the boundaries and transform the plaza into explorative public space.
The plaza itself becomes a social theater where people interact and observe anykind of behaviors, the people itself will provide the event and performance.
Wastu Brahma also explore the possibilities of watching a performance. One of them is peeking, one of the long time, pejorative kind of observation method.
People would be able peek the performance inside the building through a small openings by following a circular ramp surrounding the main theater.
Peeking while moving is also a play, a tease as part of unique and special architecture & art narrative.
The facade will use terracota roof tiles, arranged losely, transforming the collection of solid material into translucent element, covering the ramp.
The situation creates layers of vectors and performance, superimpose the activity, between the visitors, performing artist, the event, and the people in the plaza. As if blurring the role of subject and object of the architecture. The architecture itself becomes art of situation.
Spatial strategy concludes to drive the visitors into dynamic, spontaneous, and organic activities, offering new scenarios for experimental architecture to connect not only between men and women, but also between people and its city.




